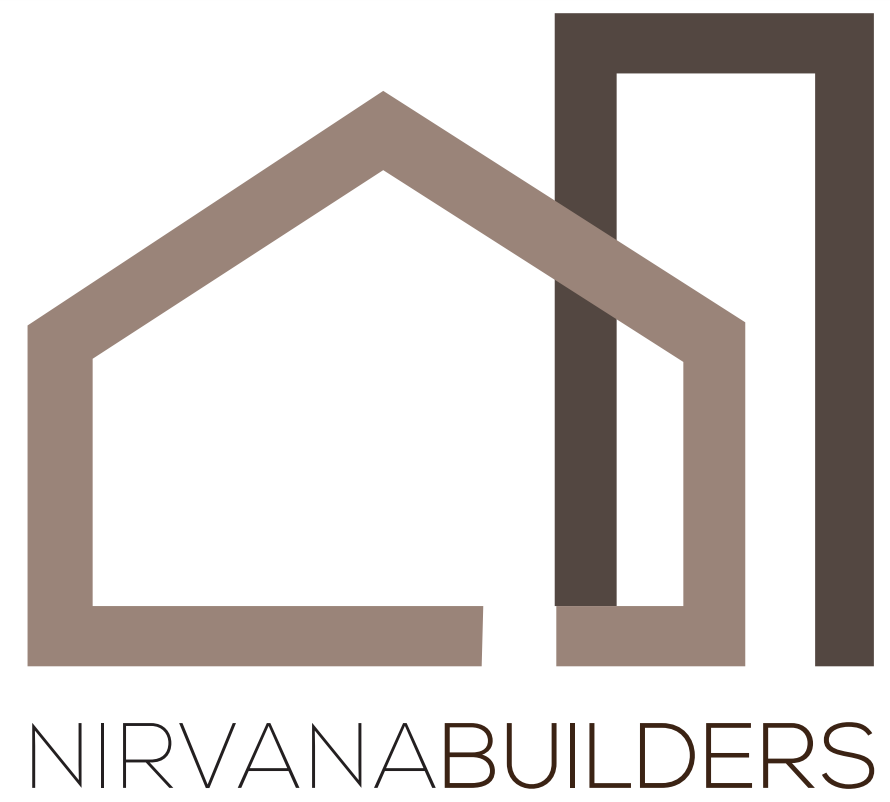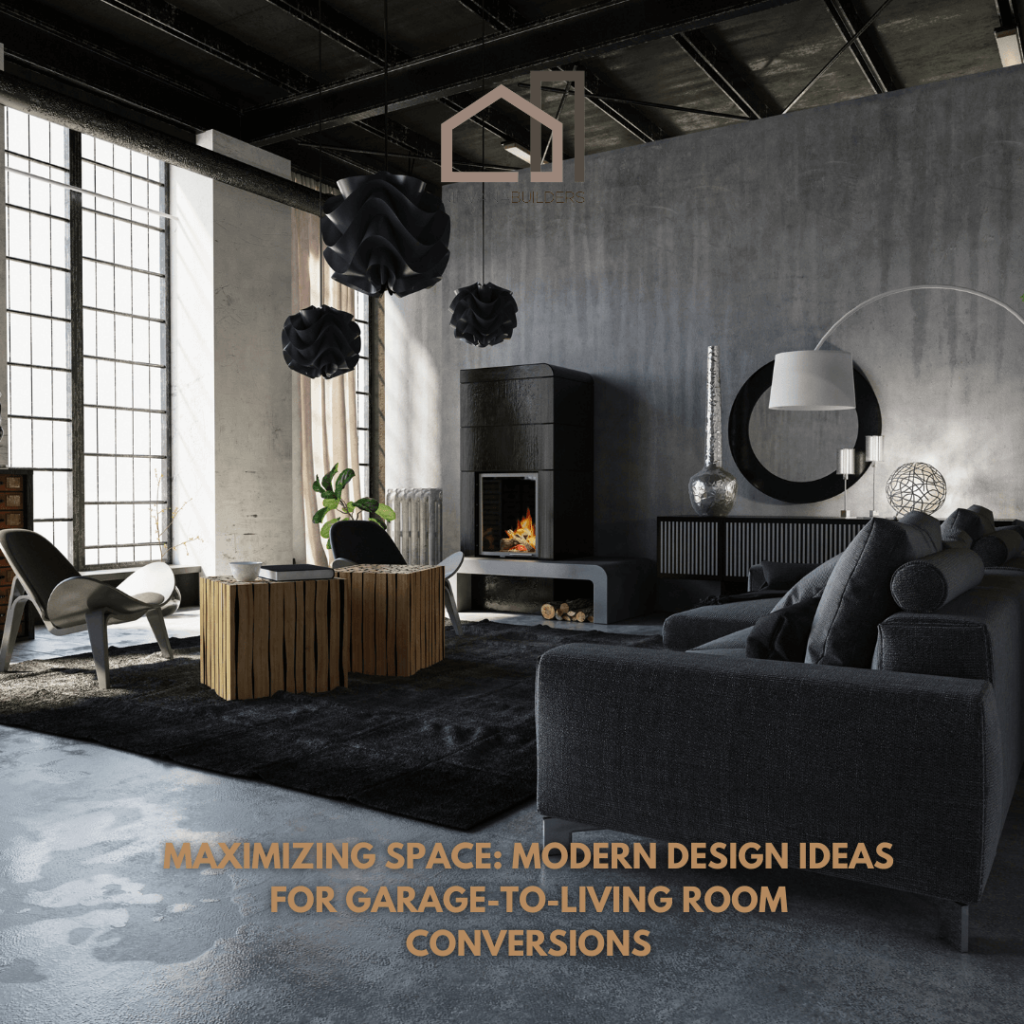If you’re looking to create more living space in your home, a Garage Remodeling & Conversion project is an excellent way to transform an underutilized area into a functional, stylish living room. With the right design choices, your garage can become a modern, comfortable extension of your home. In this article, we’ll explore several modern design ideas for maximizing space in a garage-to-living room conversion.
Open Layouts for Seamless Flow
An open layout is one of the most effective ways to create a spacious and inviting living room during your garage conversion. By removing any unnecessary partitions or walls, you can create a seamless flow between different areas of the room. To further enhance the open feel, consider adding large windows or sliding glass doors that allow natural light to flood the space. This approach not only maximizes space but also creates a bright, airy atmosphere.
Multi-Purpose Furniture for Versatility
Maximizing space in a Garage Remodeling & Conversion project often involves incorporating multi-purpose furniture. Fold-out couches, modular shelving units, and hidden storage options are all great choices to make the most of your newly converted living room. These pieces of furniture allow for flexibility, making it easier to adapt the space for various needs—whether it’s relaxing with family or hosting guests.
Neutral Colors and Minimalist Design
Choosing a minimalist design with neutral colors is a popular trend in modern garage remodels. Neutral tones such as whites, grays, and beiges create an illusion of space, making the room feel larger and more open. Minimalist design also emphasizes clean lines and simple, functional furniture. This approach allows the space to feel uncluttered and helps you focus on the essentials, while still keeping the room visually appealing.
Lighting to Enhance the Space
Lighting is a key element in any garage conversion that can make or break the feel of your new living room. In addition to natural light from windows or doors, consider installing recessed lighting or sleek pendant lights to maintain a modern aesthetic. Layered lighting—including task and accent lights—can create a warm, welcoming environment, making your garage-to-living room conversion feel more inviting.
Smart Storage Solutions for a Clean Look
When converting your garage into a living room, it’s essential to find creative storage solutions that keep the space organized without sacrificing style. Built-in cabinets, floating shelves, and under-sofa storage can help maintain a clutter-free environment. By incorporating smart storage during your Garage Remodeling & Conversion, you’ll ensure the room remains functional while keeping a modern, streamlined look.
With thoughtful planning and modern design strategies, your Garage Remodeling & Conversion project can transform your garage into a spacious and functional living room. By incorporating open layouts, multi-purpose furniture, and minimalist design, you’ll create a stylish extension of your home that maximizes every inch of space.
READ MORE:
Incorporating Sleek, Modern Elements into Your Garage Living Space Conversion
Top Design Trends for Turning Your Garage into a Modern Living Area

