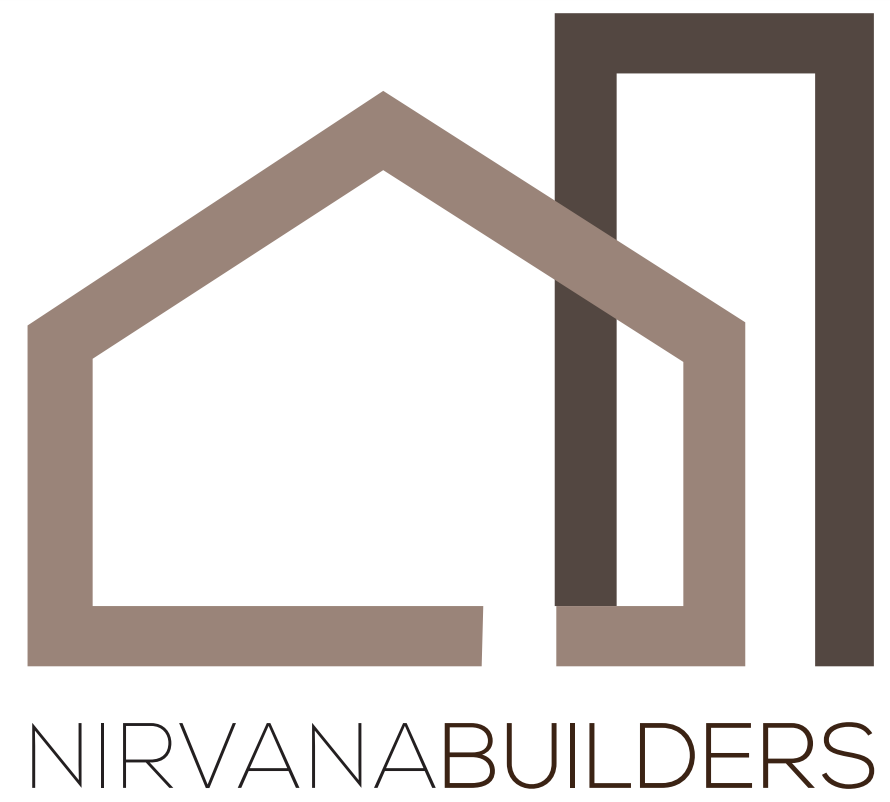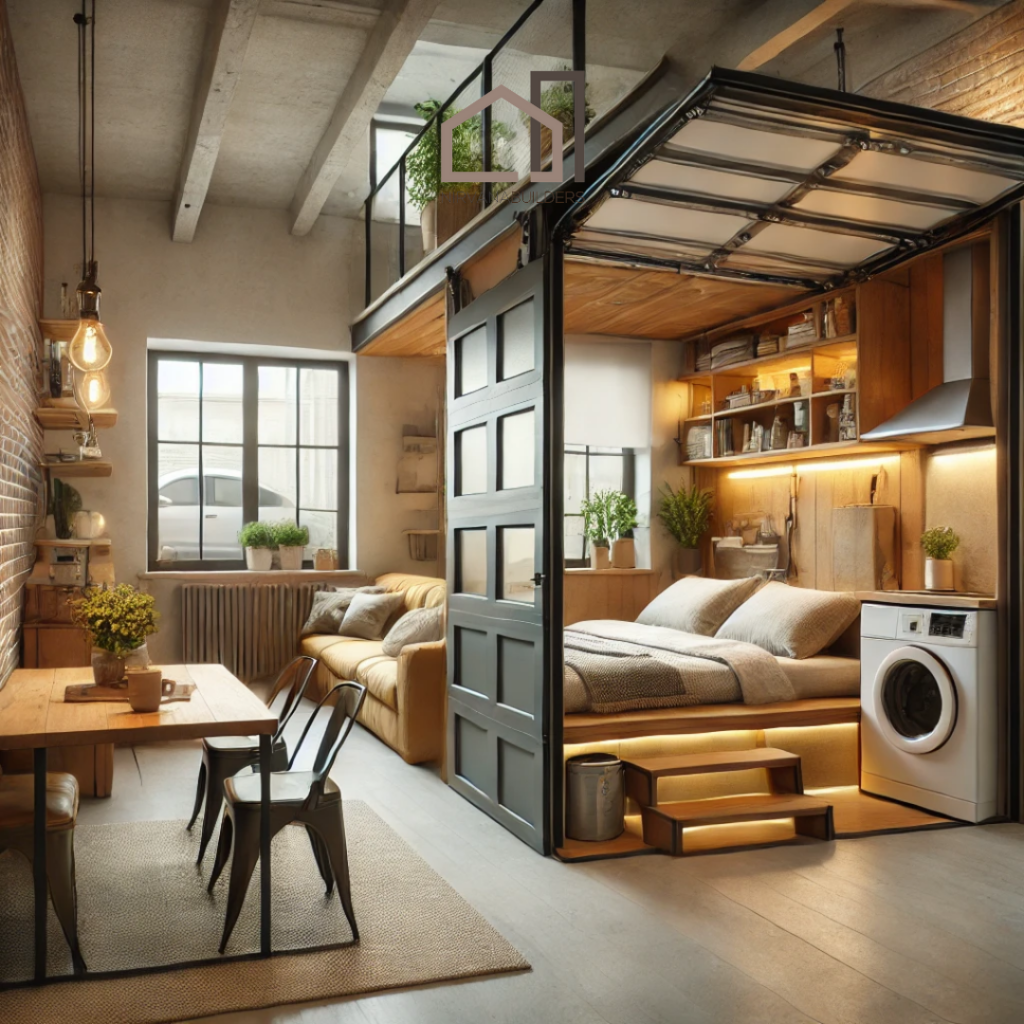Transforming a garage into a functional living space can be an excellent way to expand your home’s square footage without the need for an addition. However, to make the most of this garage remodeling & conversion project, a well-thought-out layout is essential. With careful planning, you can turn your unused garage into a cozy living room, guest suite, or even a home office. Here’s how to design a functional layout for a garage-to-living area conversion.
Maximize Space in Your Garage Remodeling & Conversion
When converting a garage into a living area, maximizing the available space is crucial. Garages often have awkward layouts or less square footage compared to other rooms, so planning every inch is important. Consider an open floor plan to create the illusion of more space. By knocking down unnecessary walls and creating a seamless flow between different areas, you can optimize the space for comfort and functionality. For example, combining the living, dining, and kitchen areas in one open layout can make the converted garage feel larger and more inviting.
Focus on Insulation and Climate Control
One of the biggest challenges in garage remodeling & conversion projects is ensuring the space is comfortable year-round. Garages are typically not built with insulation, so adding proper insulation to walls, floors, and ceilings is critical. This not only helps regulate temperature but also reduces noise. Additionally, consider installing energy-efficient windows and heating/cooling systems to make the converted space as comfortable as the rest of your home. These elements are key to creating a functional living area out of your garage.
Optimize Storage Solutions
Since garages are often used for storage, it’s essential to include creative storage solutions in your garage conversion. Built-in shelves, overhead storage, or custom cabinets can help keep the space organized while maintaining its aesthetic appeal. If the garage conversion includes a bedroom or office, consider utilizing vertical storage options like wall-mounted shelves to free up floor space. By integrating storage into your design, you’ll maintain functionality while keeping clutter at bay.
Incorporate Natural Light
Garages often lack natural light, which can make them feel dark and unwelcoming. To counter this, adding large windows or skylights can brighten up the space and make it more inviting. Glass doors are also a popular option in garage remodeling projects, as they provide both light and easy access to the outdoors. Natural light enhances the overall ambiance, making the converted garage a more pleasant and comfortable living area.
Choose Multi-Purpose Furniture
In smaller spaces like a garage conversion, choosing multi-purpose furniture is essential for maximizing functionality. Look for items like sofa beds, fold-out tables, or storage ottomans that serve more than one purpose. This not only saves space but also makes the living area versatile and adaptable. In your garage remodeling & conversion, multi-functional furniture can help make the most of the available space without overcrowding the room.
Final Thoughts on Garage Remodeling & Conversion
Designing a functional layout for a garage remodeling & conversion project requires thoughtful planning and smart design choices. By maximizing space, focusing on insulation and climate control, and incorporating natural light, you can turn your garage into a comfortable and stylish living area. With the right layout, your garage conversion will enhance your home’s functionality and value for years to come.
READ MORE:

